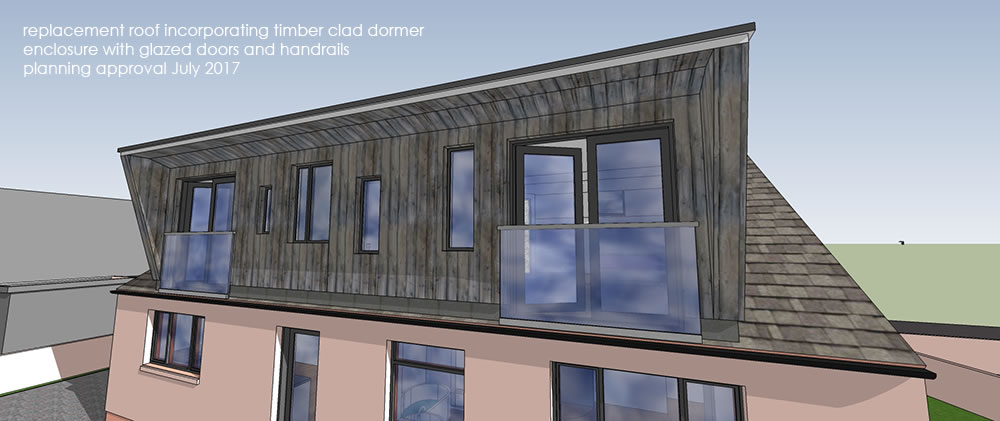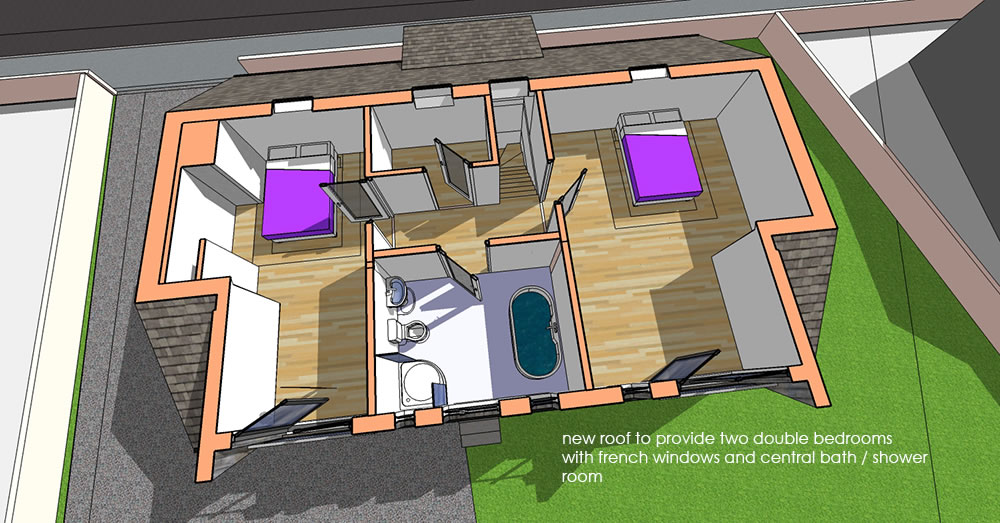stunning contemporary design proves to be the acceptable interpretation of the box dormer
the need to use the full extent of the existing cottage footprint, led Gary to the development of this timber clad dormer window as full roof replacment to the building.
vertical timber boarded cladding with a transluscent grey stain combine with end wall sloping wings, to provide the backdrop for glazed 'juliet' balcony windows to both new bedrooms and varying window heights to the new bathroom to allow external views from both shower and bath.
Site works now commenced with completion expected by mid-2019.

